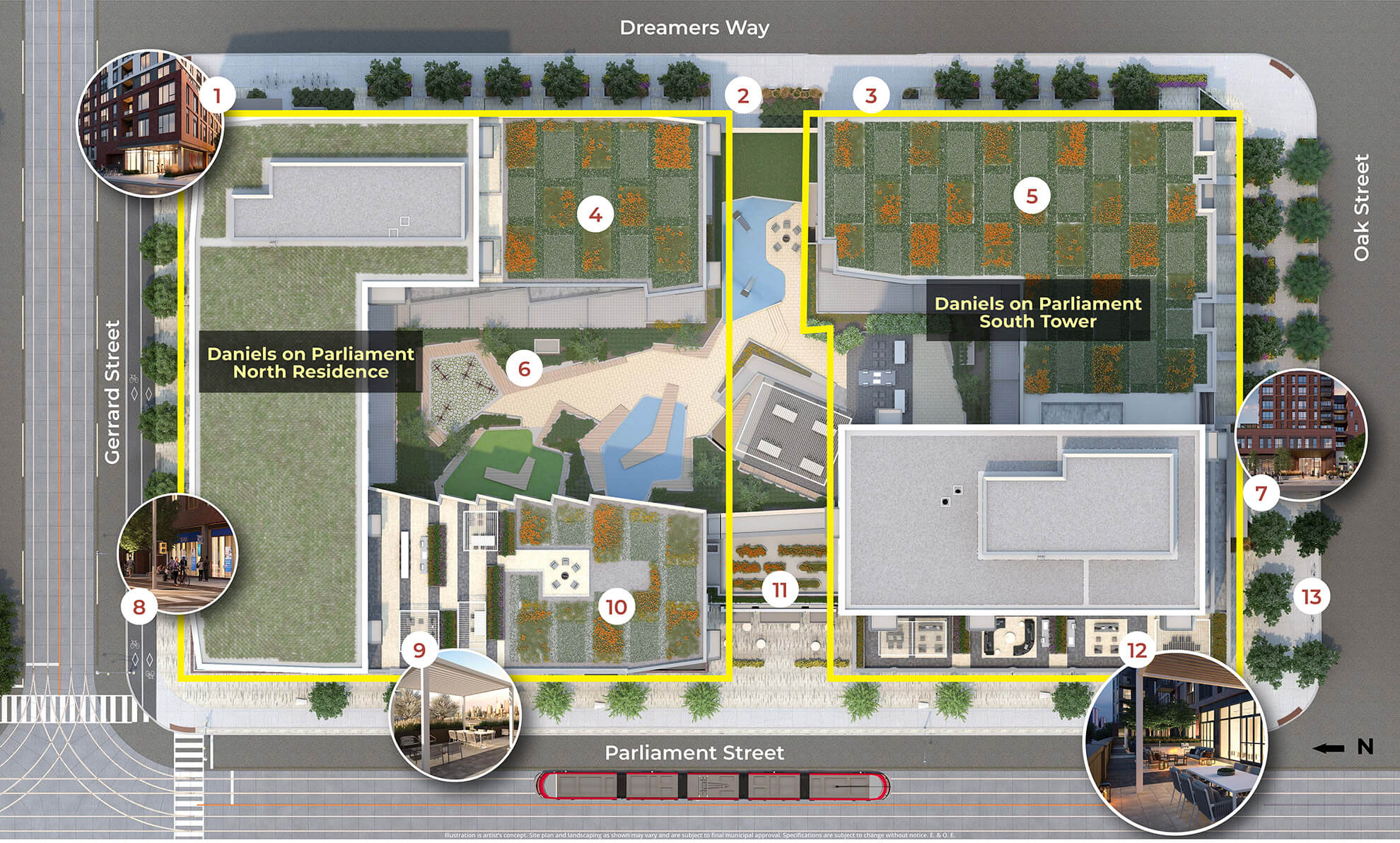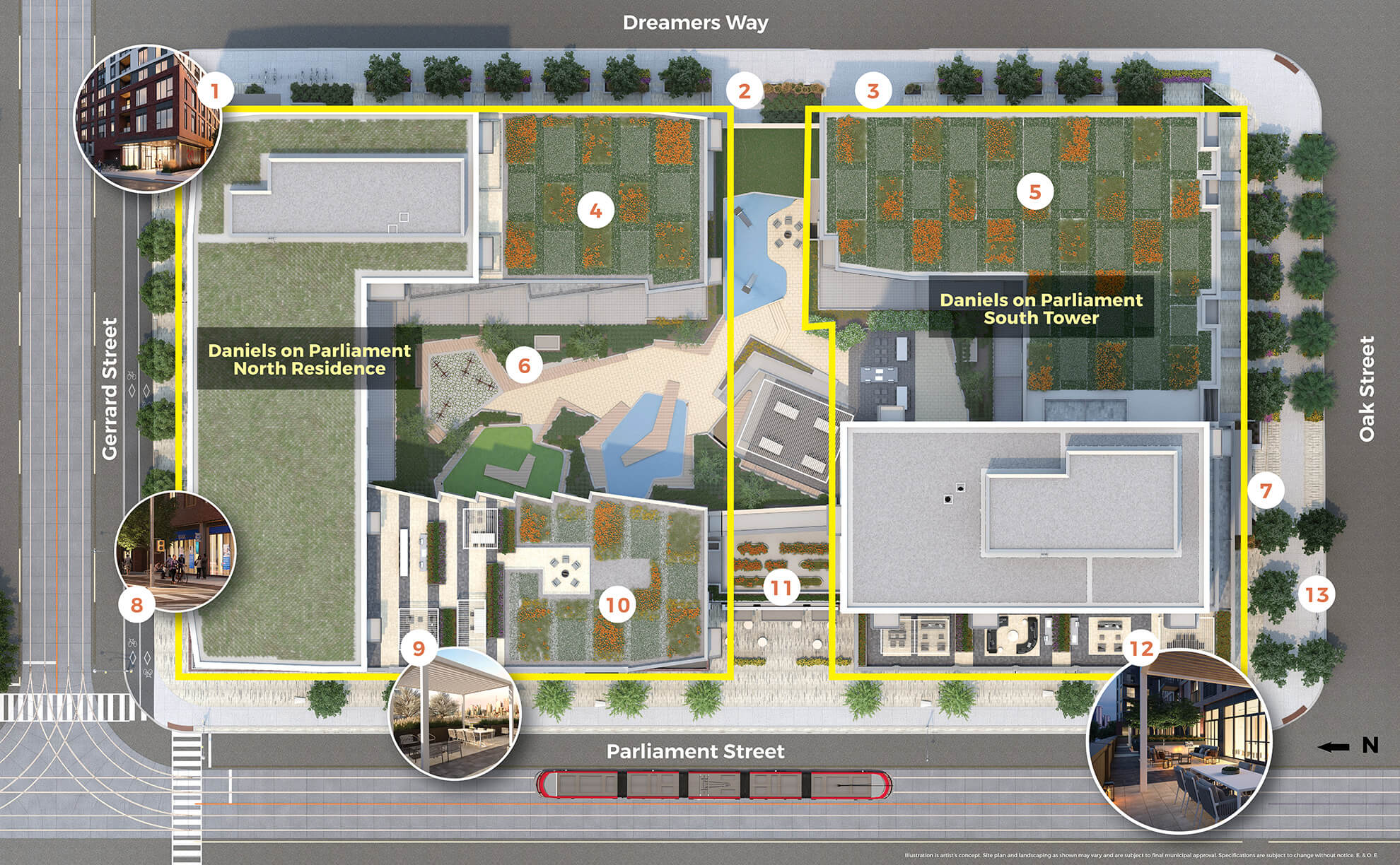SITE PLAN
Where comfort meets convenience. Nestled perfectly at the corner of Parliament and Gerrard Streets, Daniels on Parliament is a contemporary condominium with the north residence rising an intimate 10-storeys above the Toronto skyline.


- North Lobby Entrance
- Access to Bicycle Parking
- Access to Parking and Loading
- 8th Floor Green Roof
- 6th Floor Green Roof
- 2nd Floor Amenity Courtyard
- South Lobby Entrance
- Gerrard Street Bike Lane
- 8th Floor Terrace
- 8th Floor Green Roof
- 2nd Floor Community Garden
- 3rd Floor Terrace
- Bike Share Station
- North Lobby Entrance
- Access to Bicycle Parking
- Access to Parking and Loading
- 8th Floor Green Roof
- 6th Floor Green Roof
- 2nd Floor Amenity Courtyard
- South Lobby Entrance
- Gerrard Street Bike Lane
- 8th Floor Terrace
- 8th Floor Green Roof
- 2nd Floor Community Garden
- 3rd Floor Terrace
- Bike Share Station
